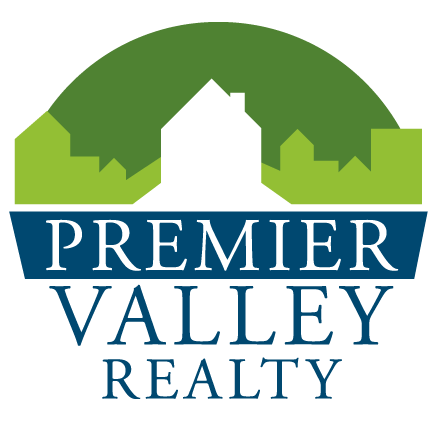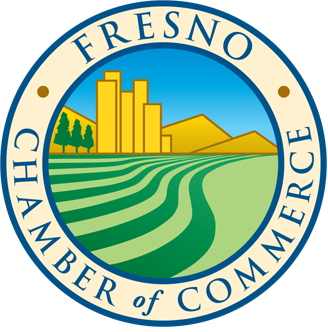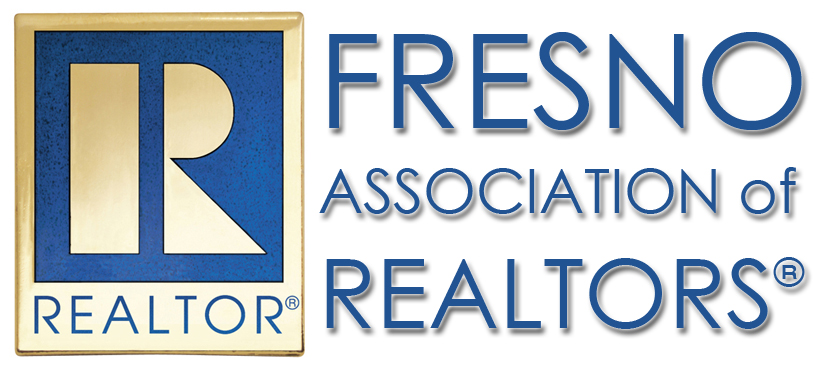Discover a rare gem with this Art Dyson-designed mid-century modern home, situated at the entrance of the highly sought-after Van Ness Extension. Nestled on over an acre of land, this estate features mature landscaping and life-size animal statues, offering a glimpse of the unique charm that awaits. Ideal for entertaining, the backyard is a true highlight, featuring an elaborate koi pond, a sparkling in-ground pool, and a spacious lawn area. Inside, floor-to-ceiling windows and six new sliding glass doors flood the space with natural light and frame stunning outdoor views. The home is thoughtfully designed with two primary suites, each located at opposite ends for added privacy, along with three additional bedrooms two with direct access to a private bath. The updated kitchen boasts new countertops and stainless steel appliances. Energy-efficient features include two new air conditioners, some new windows, solar panels, solar tubes for enhanced lighting, and tankless water heaters. A large circular driveway and a detached shop cater to car enthusiasts and provide ample space. With so many exceptional features, this property must be seen to be fully appreciated. Schedule your private tour with your Realtor today!
Property Type(s):
Single Family
|
Last Updated
|
8/13/2024
|
Year Built
|
1972
|
|
Community
|
711
|
Garage Spaces
|
2.0
|
|
County
|
Fresno
|
SCHOOLS
| Elementary School |
Malloch |
| Jr. High School |
Tenaya |
| High School |
Bullard |
Additional Details
| AIR |
Whole House Fan |
| AIR CONDITIONING |
Yes |
| APPLIANCES |
Dishwasher, Disposal, Microwave, Oven, Range, Refrigerator |
| AREA |
711 |
| CONSTRUCTION |
Stucco |
| FIREPLACE |
Yes |
| GARAGE |
Attached Garage, Yes |
| HEAT |
Central |
| INTERIOR |
Central Vacuum, Pantry |
| LOT |
0 |
| LOT DESCRIPTION |
Corner Lot |
| LOT DIMENSIONS |
282X380 |
| PARKING |
Circular Driveway, Garage Door Opener, Attached |
| POOL |
Yes |
| POOL DESCRIPTION |
In Ground |
| SEWER |
Public Sewer |
| STORIES |
1 |
| STYLE |
Contemporary |
| WATER |
Public |
| ZONING |
R1AH |
Location
Listing provided by: Brian Domingos, Premier Valley Realty
Based on information from the Fresno Association of REALTORS® (alternatively, from the Fresno MLS) as of 10/22/24 4:19 PM PDT. All data, including all measurements and calculations of area, is obtained from various sources and has not been, and will not be, verified by broker or MLS. All information should be independently reviewed and verified for accuracy. Properties may or may not be listed by the office/agent presenting the information.

This IDX solution is (c) Diverse Solutions 2024.



